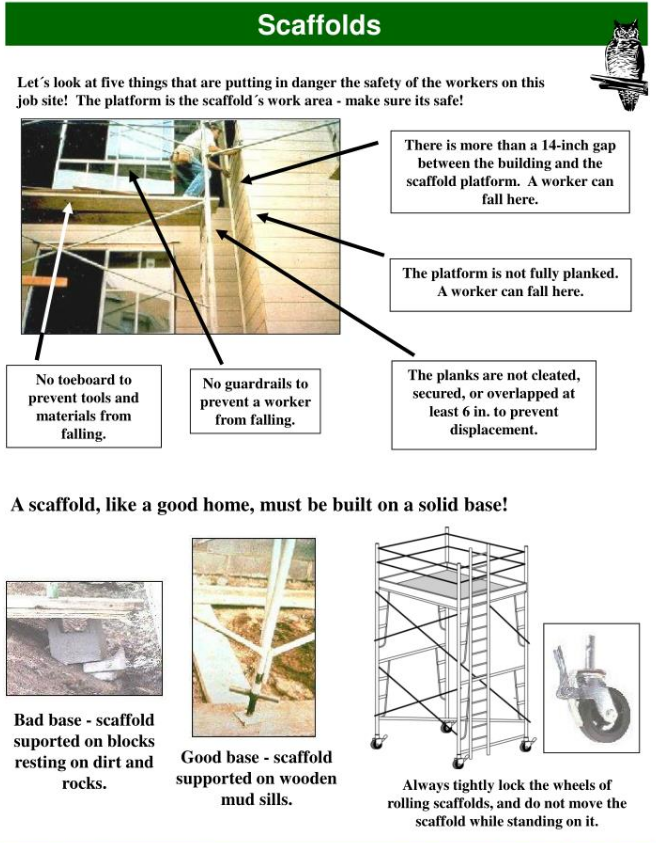Building Scaffolds 1926.454(b)
Scaffold Platform Construction
Each platform on all working levels of scaffolds shall be fully planked or decked between the front uprights and the guardrail supports as follows:
Each platform unit (e.g., scaffold plank, fabricated plank, fabricated deck, or fabricated platform shall be installed so that the space between adjacent units and the space between the platform and the uprights is no more than 1 inch (2.5 cm) wide, except where the employer can demonstrate that a wider space is necessary (for example, to fit around uprights when side brackets are used to extend the width of the platform).
The platform shall be planked or decked as fully as possible and the remaining open space between the platform and the uprights shall not exceed 9 inches (24.1 cm). The requirement to provide full planking or decking does not apply to platforms used solely as walkways or solely by employees performing scaffold erection or dismantling. In these situations, only the planking that the employer establishes is necessary to provide safe working conditions is required.
Each scaffold platform and walkway shall be at least 18 inches (46 cm) wide. Each ladder jack scaffold, top plate bracket scaffold, roof bracket scaffold, and pump jack scaffold shall be at least 12 inches (30 cm) wide. There is no minimum width requirement for boatswains’ chairs.
Where scaffolds must be used in areas that the employer can demonstrate are so narrow that platforms and walkways cannot be at least 18 inches (46 cm) wide, such platforms and walkways shall be as wide as feasible, and employees on those platforms and walkways shall be protected from fall hazards by the use of guardrails and/or personal fall arrest systems.
The front edge of all platforms shall not be more than 14 inches (36 cm) from the face of the work, unless guardrail systems are erected along the front edge and/or personal fall arrest systems are used in accordance with paragraph (g) of this section to protect employees from falling.
The maximum distance from the face for outrigger scaffolds shall be 3 inches (8 cm).
The maximum distance from the face for plastering and lathing operations shall be 18 inches (46 cm).
Each end of a platform, unless cleated or otherwise restrained by hooks or equivalent means, shall extend over the centerline of its support at least 6 inches (15 cm).
Each end of a platform 10 feet or less in length shall not extend over its support more than 12 inches (30 cm) unless the platform is designed and installed so that the cantilevered portion of the platform is able to support employees and/or materials without tipping, or has guardrails which block employee access to the cantilevered end.
Each platform greater than 10 feet in length shall not extend over its support more than 18 inches (46 cm), unless it is designed and installed so that the cantilevered portion of the platform is able to support employees without tipping, or has guardrails which block employee access to the cantilevered end.
On scaffolds where scaffold planks are abutted to create a long platform, each abutted end shall rest on a separate support surface. This provision does not preclude the use of common support members, such as “T” sections, to support abutting planks, or hook on platforms designed to rest on common supports.
On scaffolds where platforms are overlapped to create a long platform, the overlap shall occur only over supports, and shall not be less than 12 inches (30 cm) unless the platforms are nailed together or otherwise restrained to prevent movement.
At all points of a scaffold where the platform changes direction, such as turning a corner, any platform that rests on a bearer at an angle other than a right angle shall be laid first, and platforms which rest at right angles over the same bearer shall be laid second, on top of the first platform.

