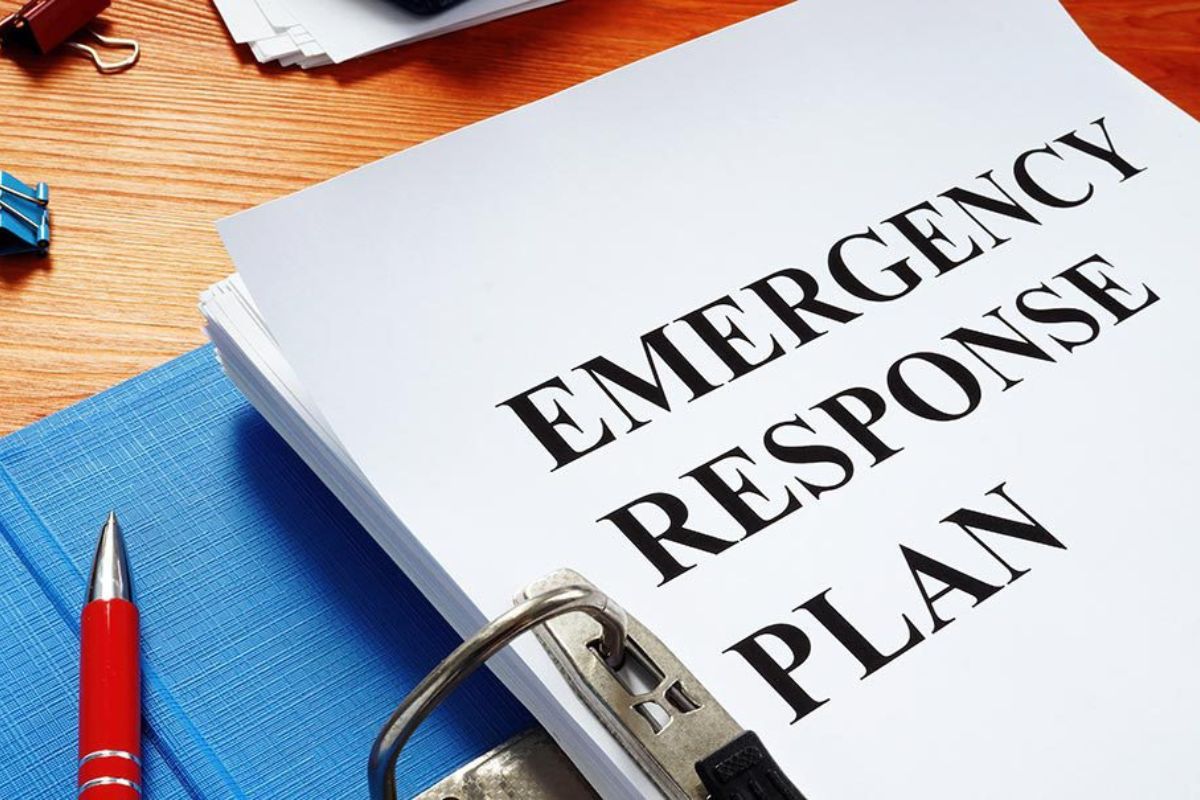An emergency exit is a doorway or passage specifically designed to provide a safe escape route from a building or confined space in the event of a fire or other danger. Emergency exits are a critical component of any safety plan, and their proper use can be the difference between life and death. This article will explore the importance of emergency exits, provide an overview of OSHA regulations and best practices, and offer guidance on developing a plan for safe evacuation.
Why Emergency Exits Matter
Fires and other emergencies can strike with little warning, and having a clear understanding of where the exits are and how to use them is essential. According to the National Fire Protection Association (NFPA), an estimated 265,500 reported structure fires caused 10,610 civilian injuries and 339 civilian deaths in 2019 in the United States alone [1]. Many of these casualties could potentially have been avoided through proper use of emergency exits. Even in non-fire emergencies, such as a chemical spill or a hazardous materials incident, a quick and efficient evacuation can significantly reduce the risk of serious injury or death.
Unfortunately, confusion and panic can often cloud judgement during an emergency. Having a practiced evacuation plan and knowing the location of all exits beforehand can significantly improve the chances of everyone evacuating the building safely and calmly.
OSHA Emergency Exit Regulations
The Occupational Safety and Health Administration (OSHA) is a regulatory agency of the United States Department of Labor that promulgates and enforces safety and health standards to employees in the workplace. OSHA has specific guidelines regarding emergency exits outlined in its Exit Routes, Emergency Escape Routes, and Fire Alarms standard (29 CFR 1910.37) These regulations apply to most workplaces and mandate that employers furnish clearly visible exits that can be readily accessed without hindrance. OSHA standards also require that exit doors be unlocked during business hours and be free from any obstructions, such as boxes, furniture, or snow. Additionally, emergency exits must be illuminated by either electric lights or emergency lighting in the event of a power outage.
Building a Plan for Safe Evacuation
While OSHA regulations provide a strong foundation for emergency preparedness, it is essential for building owners and occupants to go beyond the minimum requirements and develop a comprehensive evacuation plan. This plan should be tailored to the specific layout of the building and the occupancy type. Here are some key steps to consider when developing an evacuation plan:
- Identify All Emergency Exits: Locate all emergency exits in the building and ensure they are clearly marked with signage that is visible even in low-light conditions or during a power outage. Consider using photo-luminescent exit signs that glow in the dark.
- Develop Evacuation Routes: Establish designated evacuation routes for each area of the building. These routes should lead directly to the nearest emergency exit and avoid high-risk areas, such as machinery rooms or chemical storage areas.
- Practice Evacuation Drills: Regularly conduct evacuation drills to familiarize occupants with the evacuation plan and the location of the exits. Drills should be conducted at various times of the day to account for different occupancy levels. It is recommended to conduct evacuation drills at least quarterly.
- Assign Roles and Responsibilities: Identify individuals who will be responsible for specific tasks during an evacuation, such as guiding occupants to the exits or assisting those with disabilities. Assigning clear roles can help to ensure a more orderly and efficient evacuation.
- Maintain Evacuation Equipment: Ensure that all emergency exit doors are in good working order and that fire extinguishers and other emergency equipment are properly maintained and inspected regularly.
In addition to the aforementioned recommendations, here are some additional considerations for emergency preparedness:
- People with Disabilities: Evacuation plans should include considerations for people with disabilities. This may involve identifying individuals who require assistance and designating buddies to help them evacuate the building. It is also important to ensure that accessible exits are available for people using wheelchairs or other mobility aids.
- Communication: Establish a clear communication plan to alert occupants of an emergency and provide instructions on how to evacuate. This may include the use of fire alarms, public address systems, or designated personnel who can sound an alarm manually.
- After the Evacuation: Designate an assembly point at a safe distance from the building where occupants can gather after evacuating. This will allow emergency personnel to account for everyone and provide assistance as needed.
- Educate and Train Occupants: Regularly educate and train occupants on the evacuation plan and the location of emergency exits. This training should be provided to new employees and tenants and as a refresher for existing occupants.
- Maintaining Fire Safety: Beyond emergency exits, it is crucial to maintain basic fire safety measures to reduce the risk of a fire in the first place. This includes proper storage of flammable materials, regular maintenance of electrical equipment, and the availability of portable fire extinguishers.
The Importance of Taking Action
Taking the time to develop and practice an emergency evacuation plan is an essential step in ensuring the safety of everyone in a building. By following OSHA regulations and implementing the recommendations outlined in this article, building owners and occupants can significantly improve their preparedness for an emergency and increase the chances of a safe and efficient evacuation.
Remember, an emergency can happen anytime, anywhere. Being prepared can mean the difference between life and death.




Recent Comments